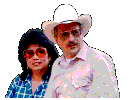

 |

|
|
|||
|
|
|
|
|||
|
|
Previous Page |
2006 GCHS Pioneer Homeplace Open House |
Next Page |
|
|
|

|
Inside Natalee is looking over the stove and cooking area. A quilt is in process and hanging from the ceiling. Samuel is about to show us some of the spices used in the kitchens of that time. |
|
|
|
Natalee has pulled back the quilt and featherbed to show the rope mattress on the bed. Guess where the expression "Sleep Tight" comes from. |

|
|
|
|

|
Joe and I are taking it all in, and behind us is a staircase leading to the loft of the cabin.
|
|
|
|

|
Samuel is waiting for us on the steps of the dog-trot cabin. |
|
|
|
The room on the left was set up as a sitting and bed room. These young ladies in period costumes were warming themselves at the fireplace when we entered. |

|
|
|
|
Previous Page |
Page 2 |
Next Page |
|